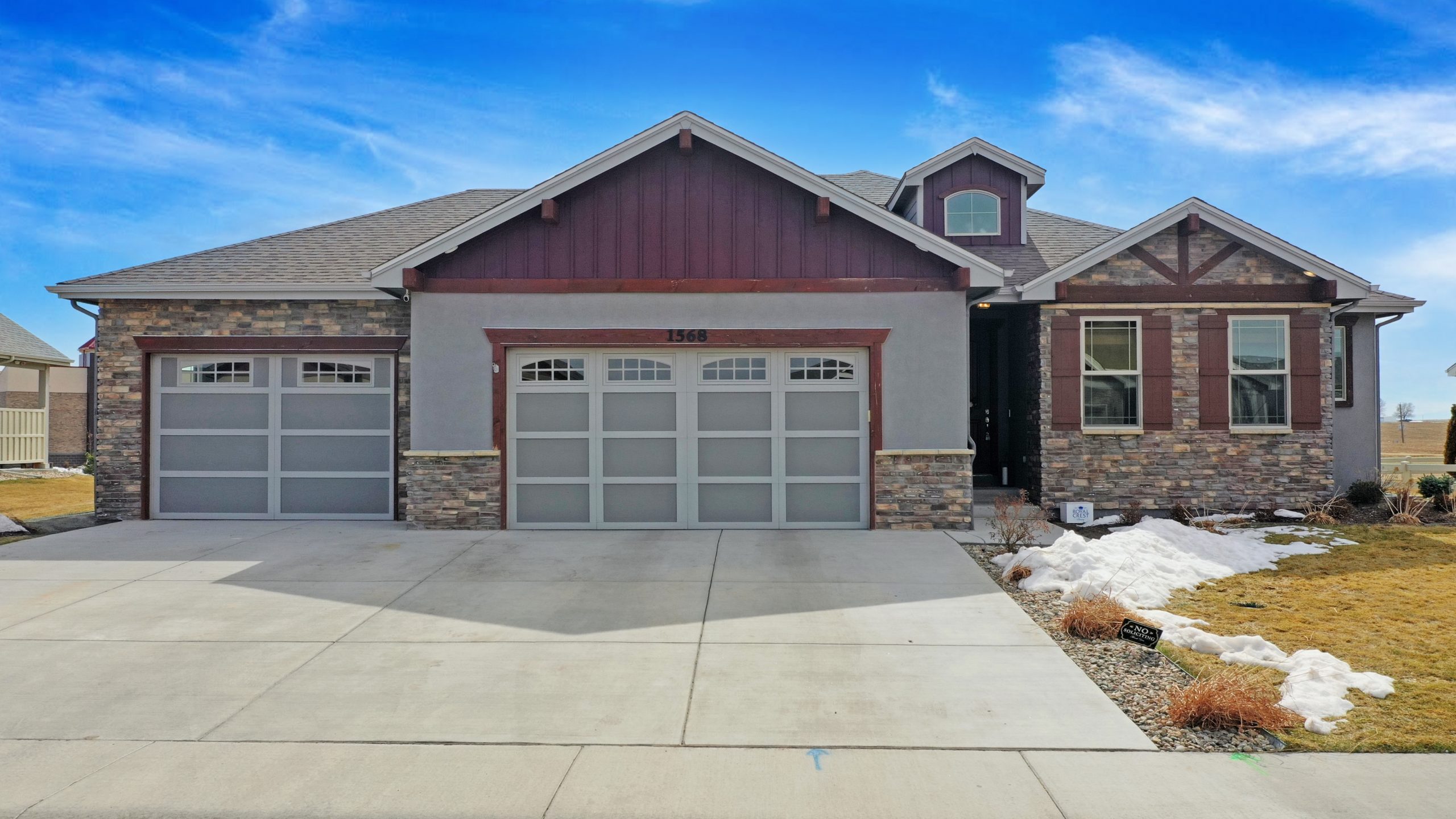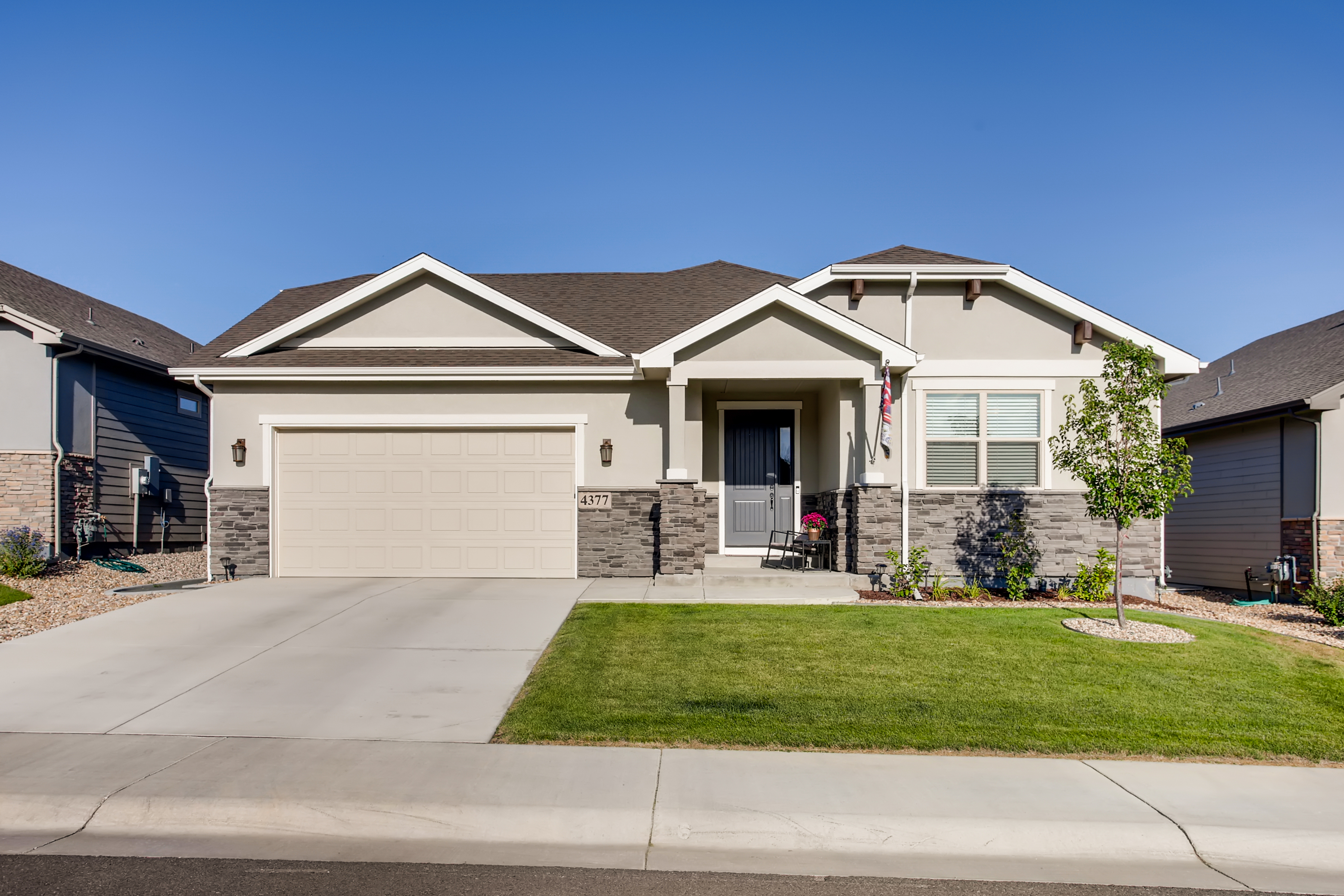Beautifully Updated Ranch
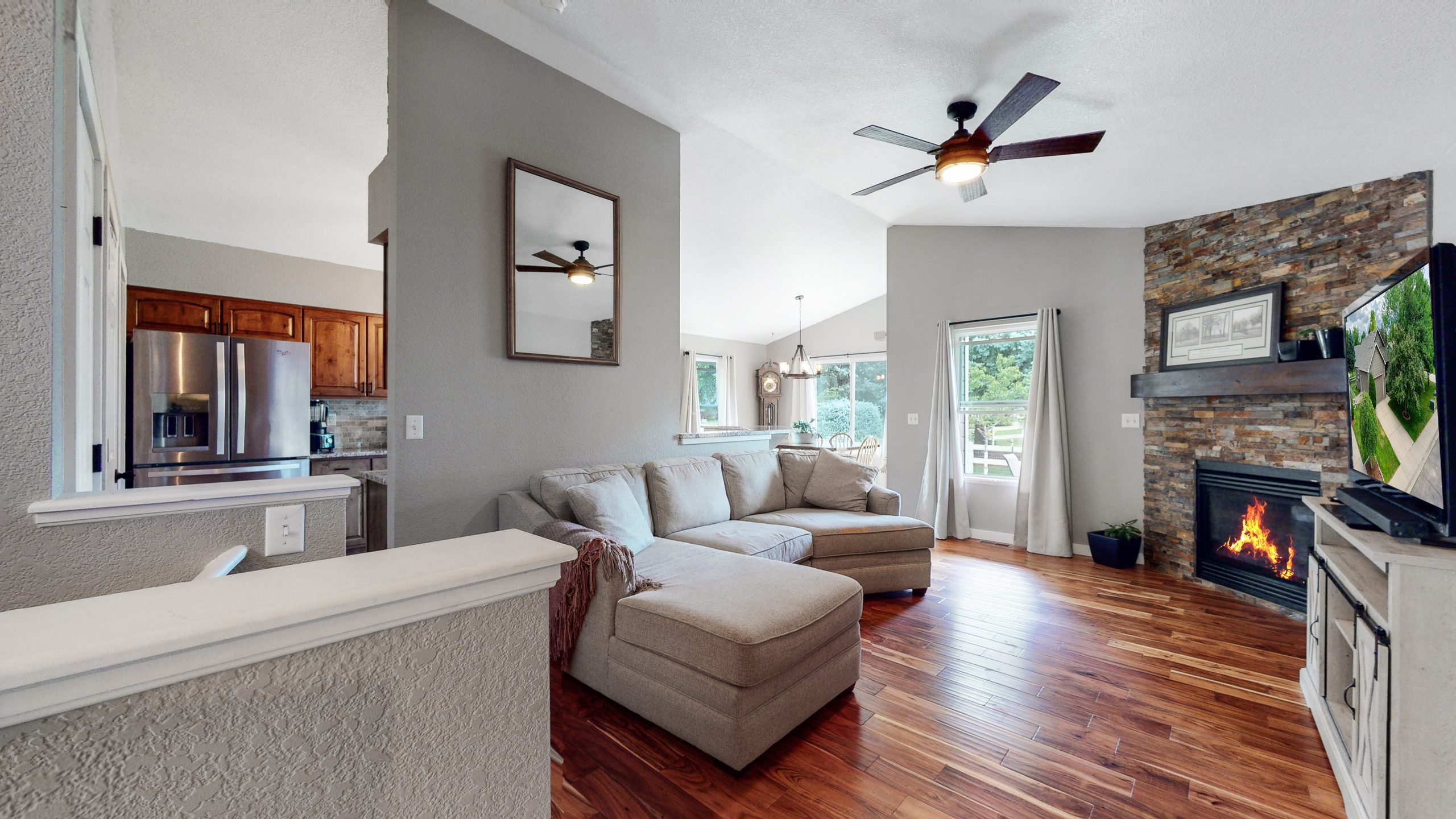
1215 Black Hawk Road, Eaton is a beautiful and cozy five bedroom, three bathroom ranch in the quiet Hawkstone subdivision and instantly feel at home. Admire the custom and updated finishes throughout including the Acacia engineered hardwood throughout the main level, light fixtures, tile work in the bathrooms, stunning cabinetry and countertops in the kitchen, and floor to ceiling stone fireplace highlighting the living room. The bright, permitted basement has Acacia LVP flooring and was just completed in June 2020 providing a spacious rec room/multipurpose space, two bedrooms, a gorgeous and modern dual vanity bathroom as well as abundant storage spaces. The exterior features front and back covered patios, a fully fenced back yard with garden beds, sprinkler system and mature landscaping including Boxelder, Peach Tree, Honeylocust and more! Hawkstone community offers an outdoor pool, clubhouse, play area, trail systems and is in close proximity to Eaton Country Club, the Town of Eaton and Highway 85. Contact Meaghan Nicholl at (970) 497-9045 to schedule your private tour or click the link below for more information.
Greeley Charmer
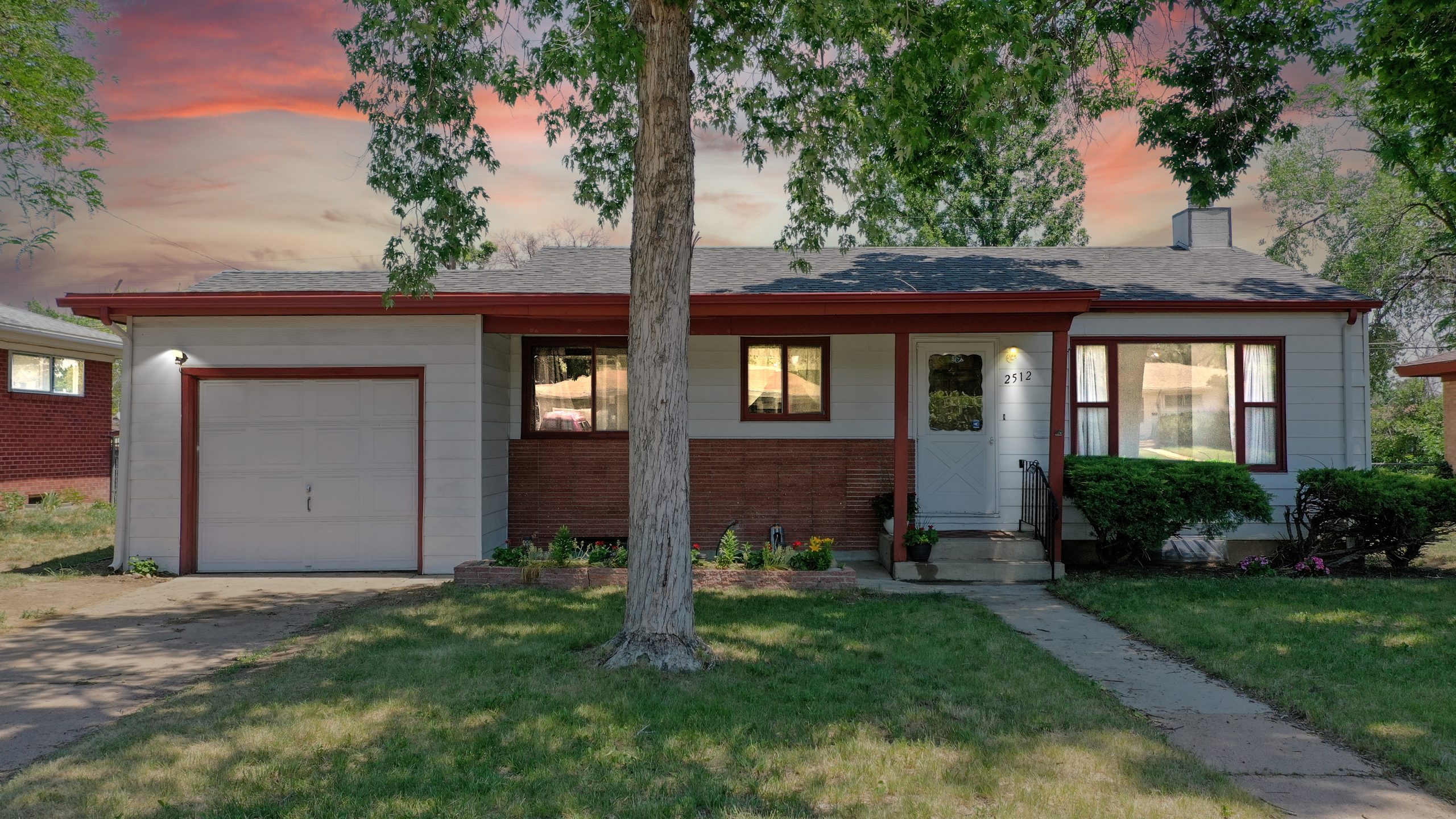
Welcome home to this quiet neighborhood located just south of the UNC Campus in Greeley. 2512 13th Avenue is a ranch style home with 4 bedrooms, 2 bathrooms, finished basement, 1 car garage, large fenced in back yard with shed and nice deck. Roof and gutters just over a year old with class 4 shingles and furnace around 2 years old. The home can make a great owner occupy or rental. Showings start Thursday 6/17. Contact Suzanne Ekeler at (970) 590-4841 to schedule your private showing or click the link below for more details.
North Point Ranch!
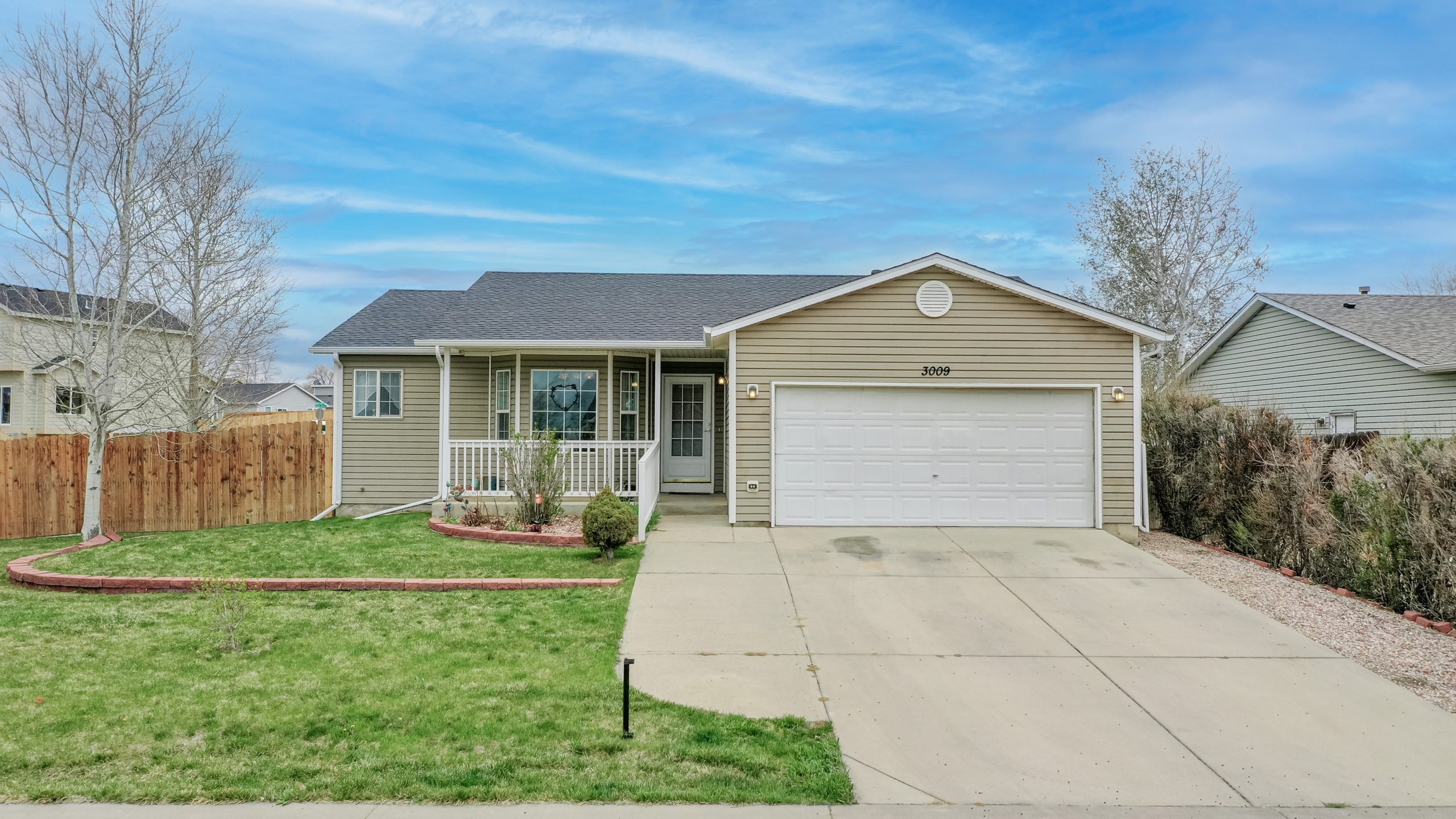
3009 Rock Point Dr, Evans is a three bed, two bath, ranch style home in North Point on a corner lot! As you enter the home, you are invited by updated neutral paint colors throughout, and an updated kitchen including new appliances, updated cabinets, flooring, and countertops. Enjoy the master suite complete with a full attached bathroom, and walk in closet! The basement has been framed and plumbed to include 2 additional bedrooms, 1 bathroom, extra laundry room, and a large living space!! Contact Brooke Kern at (970) 980-8349 for your private showing for more information or click the link below for more details.
Charming Ranch!
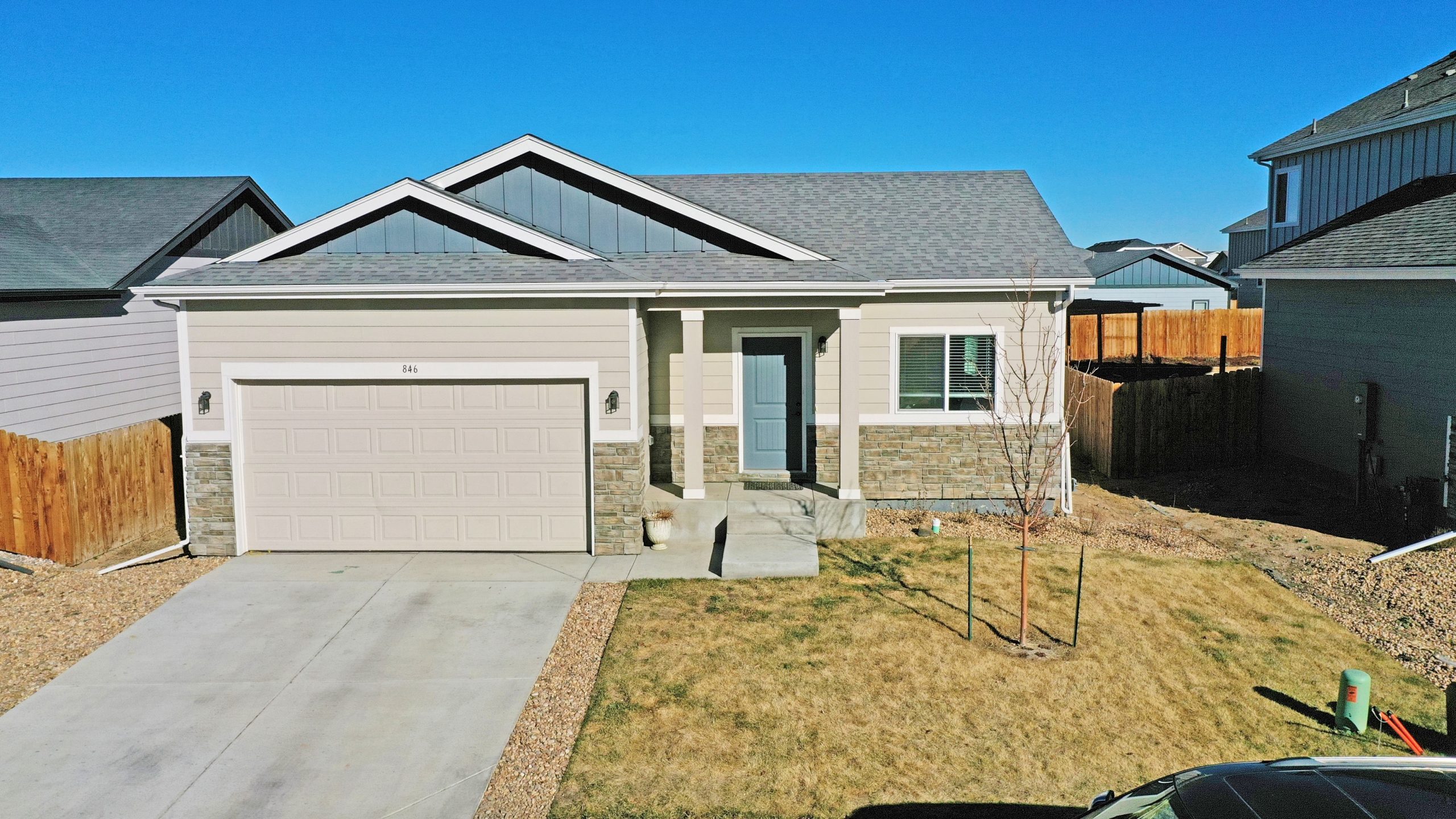
Welcome home to this 2019 Windmill home, providing the perfect opportunity to own new construction without the wait just in time for the holidays and new year! 846 South Prairie Drive is a welcoming ranch. The Keystone model features a covered front porch, an open floor plan, main floor laundry and plenty of storage. The full unfinished basement and back yard allows you to move right in and add your own creative touch with endless opportunity! Unlike new construction, appliances and window coverings are included, including washer and dryer. Within walking distance to multiple parks, walking trails and a fishing pond and just minutes away from historic downtown Milliken, this is an opportunity you don’t want to miss especially at this PRICE! Contact Meaghan Nicholl at (970) 497-9045 for your private showing for more information or click the link below for more details.
Governor’s Farm Ranch!
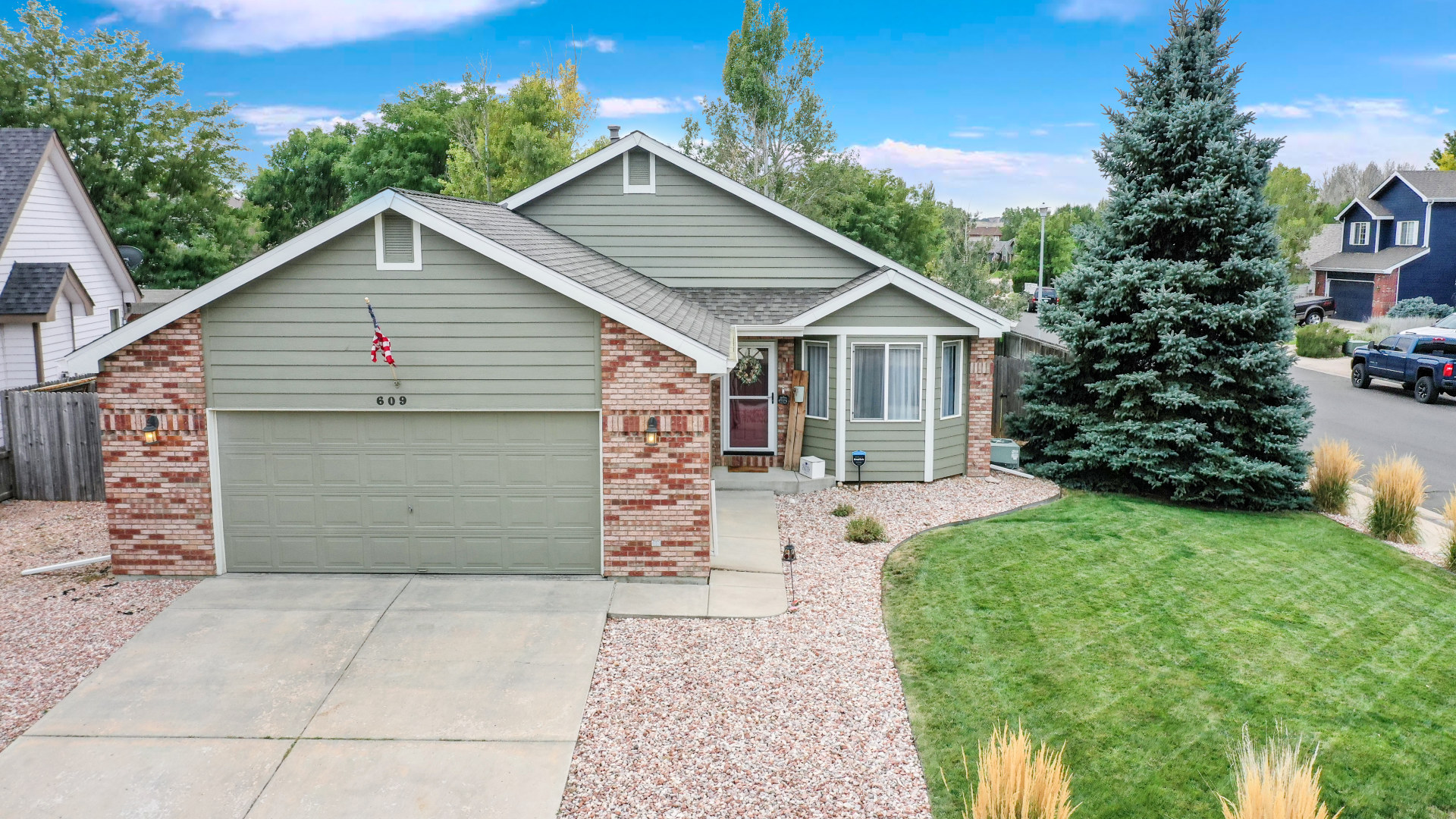
You won’t want to miss your chance to see this incredible ranch home on a large corner lot in Governors Farm. NO HOA, no metro district and within walking distance to schools, restaurants, Windsor Library, Eastman Park and so much more! 609 Meadow Drive Winsdor, CO features a finished basement, a large covered back patio and a beautifully maintained backyard that’s perfect for BBQ’s and sunsets, this home is in great condition and surely won’t last long in this hot market! Main floor master with a private master 3/4 bath. Beautiful main floor hallway bathroom redone in 2020. All new stainless steel kitchen appliances and new CertainTeed Class 4 Impact Resistant Shingles roof replaced in 2019! Don’t miss out on this incredible opportunity and get in a showing as soon as possible! Contact Meaghan Nicholl at (970) 497-9045 for your private showing for more information or click the link below for more details.
Beautiful Ranch Style Home in Severance!
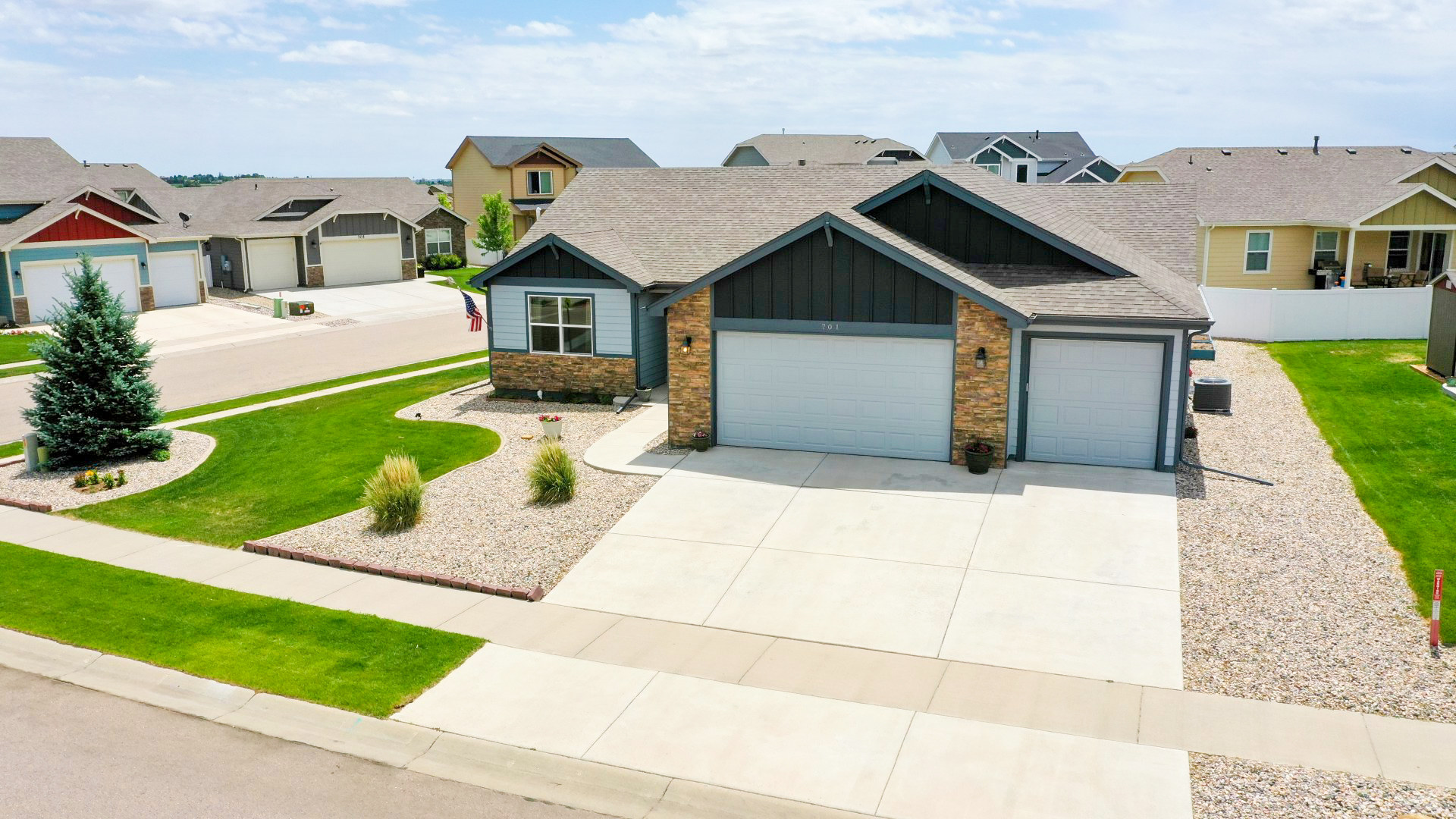
Well-maintained, well-built Norco Construction at 701 Ponderosa Drive in Severance with 3,148 sq/ft 3 bed, 3 bath, 3 car garage ranch style home located in the NO METRO TAX DISTRICT, low HOA community of Sunset Ridge. This custom-built home has an open floor plan with vaulted ceilings and scratch resistant hardwood floors throughout the living room and kitchen. In addition to the beautiful granite countertops and tile backsplash, the kitchen offers plenty of space for seating, as well as storage with the large pantry. The master bathroom has a custom over-sized walk-in shower, large double sink vanity, and walk-in closet. A fully carpeted and insulated basement with 1/2 bath has egress windows for easy conversion. Sitting on a large corner lot, this home offers two backyard patios, custom planter boxes, and mature landscaping. The majority of both the interior and exterior are freshly painted, making this home move-in ready! Contact Justine Marx at (970) 775-4030 for your private showing for more information or click the link below for more details.
https://windermerewindsor.com/listing/110986289
Charming Ranch Style Home in Milliken!
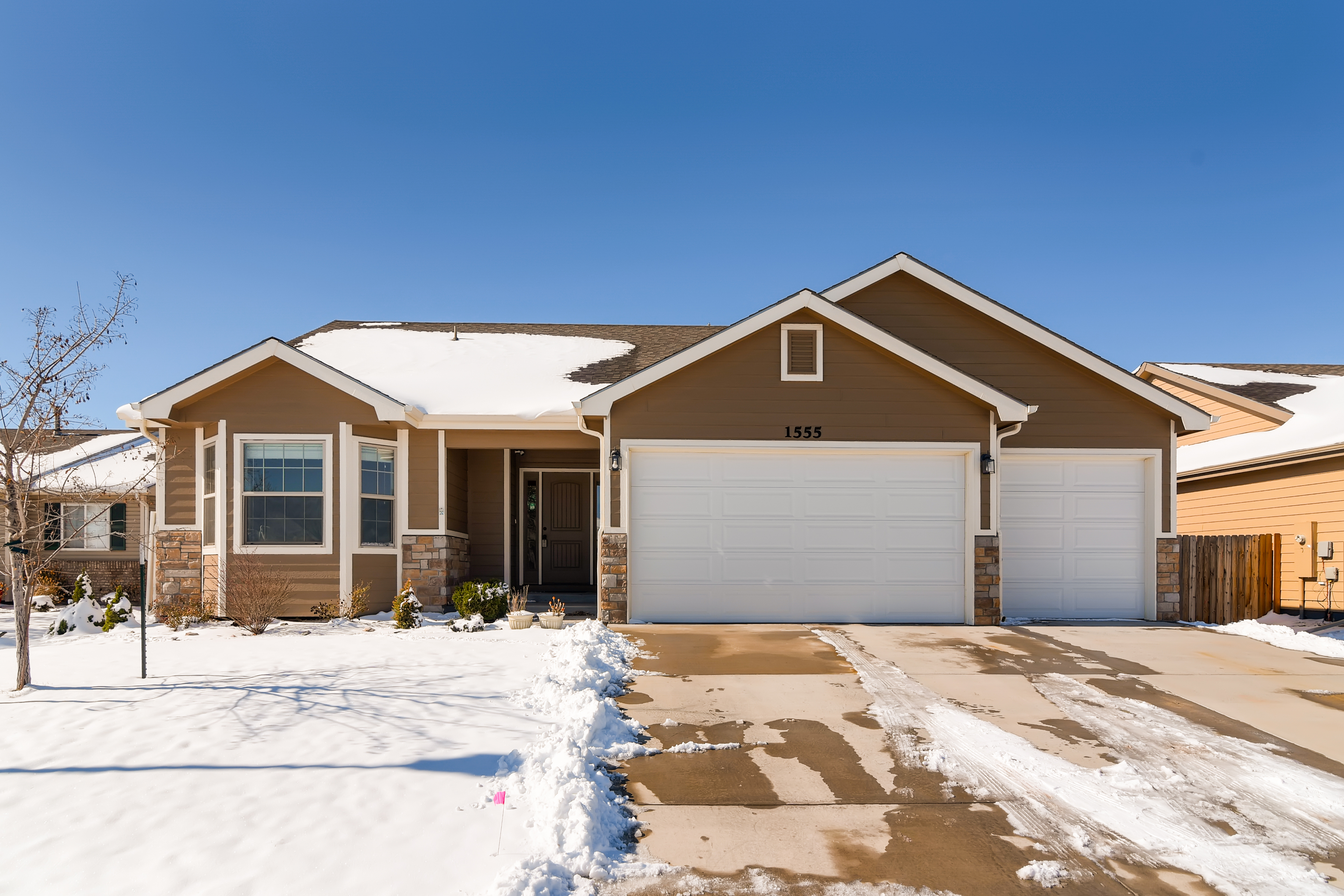
This Harris home at 1555 Cattleman Drive in Milliken features vaulted ceilings, wood and tile flooring. Your new home is complete with a privacy fence in the back yard and is conveniently located at the end of a cul-de-sac. Complete with a Tesla solar system, please inquire with the listing agent for more details on the solar system. Contact Stephanie Woodard at (970) 215-2676 for your private showing for more information or click the link below for more details.
 Facebook
Facebook
 Twitter
Twitter
 Pinterest
Pinterest
 Copy Link
Copy Link
