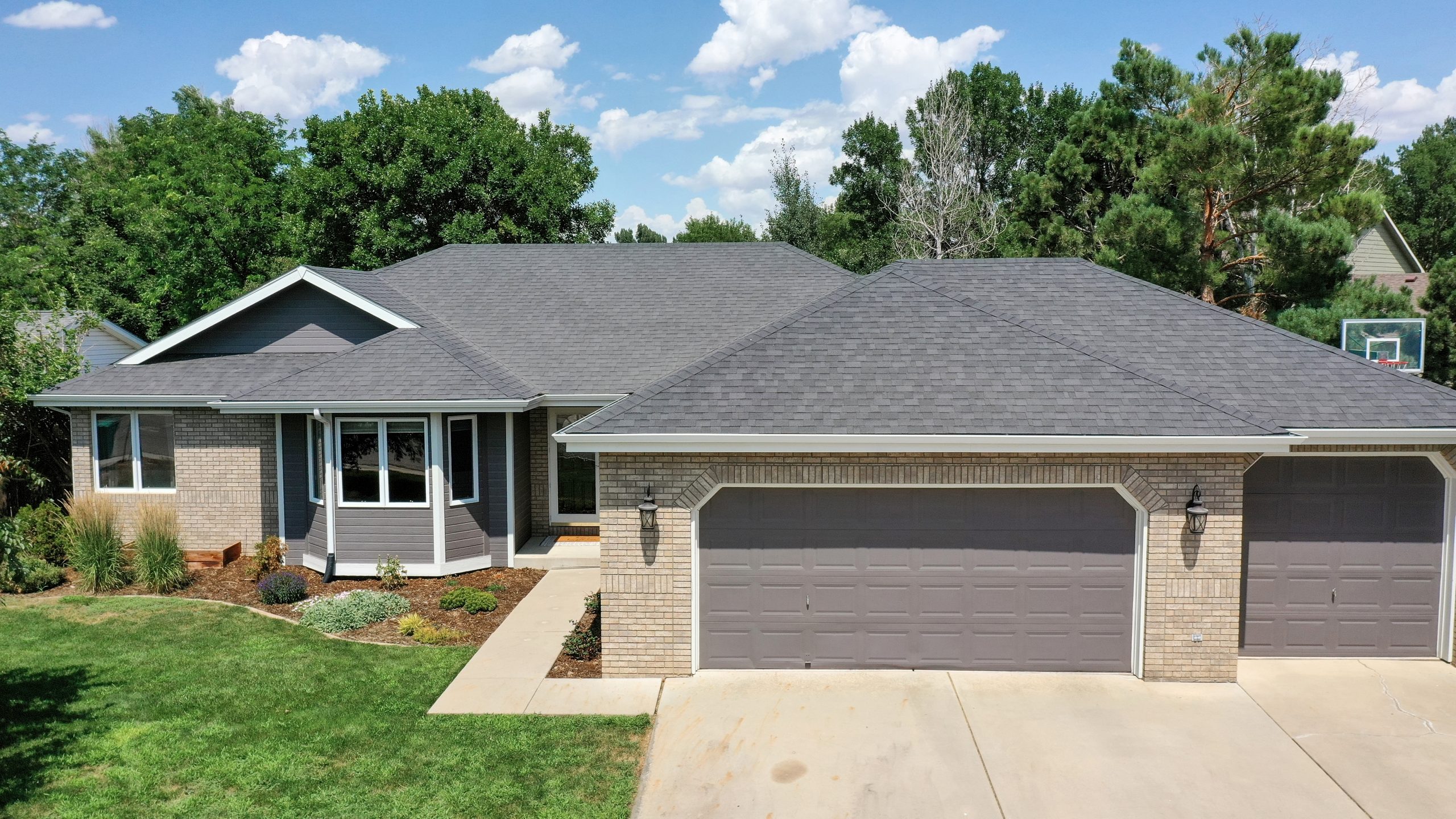Beautiful Eaton Home

1320 2nd St Rd is a beautiful 2-Story, 4 bed/4 bath home in Eaton. This home has a lot to offer: open floor plan, bamboo flooring throughout with a few rooms that have newer carpet, updated kitchen, updated bathrooms, 4th bedroom may be used as a master, new gas fireplace, newer furnace and A/C, outside and been painted in the last couple years, NO HOA, large back yard and a place to park you camper or boat. Pictures will be available Saturday. This home will not last long. Contact Suzanne Ekeler at (970) 590-4841 to schedule your private tour or click here for more information.
Opportunity Awaits!
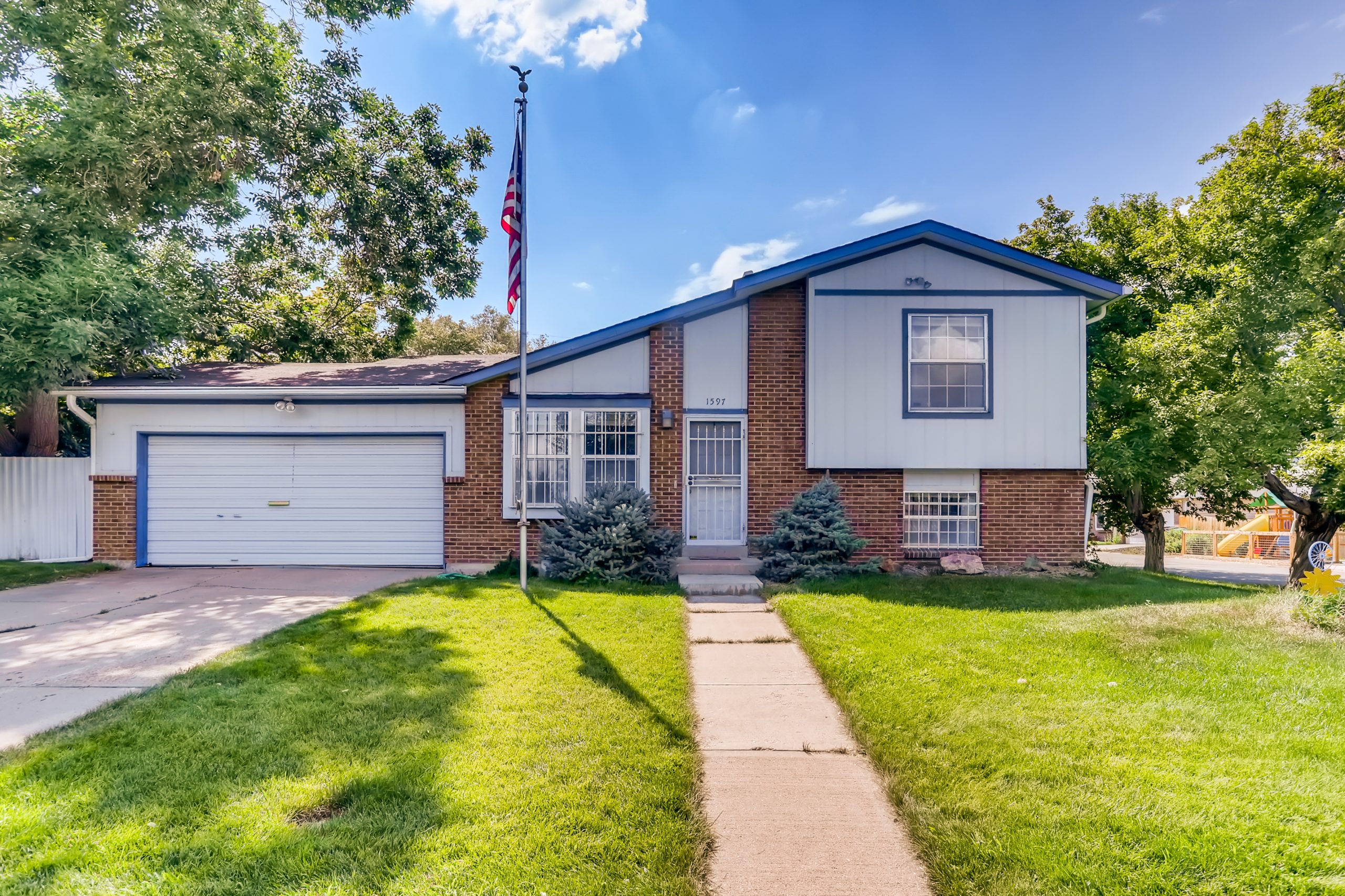
Opportunity Awaits in the desirable Virginia Village neighborhood! 1597 S. Krameria St, Denver is a spacious 4 bed/2bath home boasts an Open Floor Plan with 2 Large Living Rooms, Vaulted Ceilings, Heated Sun Room, and a Fully Fenced Yard with Gorgeous Mature Landscaping on a Corner Lot! This house is complete with a Basement Stage and a Built-in Cedar Closet which could easily be converted back to a Sauna Room (heating unit included). Enjoy all the charms of a classic mid-century neighborhood with this move-in ready home allowing you to buy now and update later! Virginia Village is near three city parks, Cherry Creek bike and walking trail, Highline Canal, and 20 minutes from Cherry Creek State Park. Shopping, restaurants, and fun nightlife are just minutes away! Couch Included! Contact Elizabeth Dolton at (970) 396-7233 to schedule your private tour or click here to view the 3D tour.
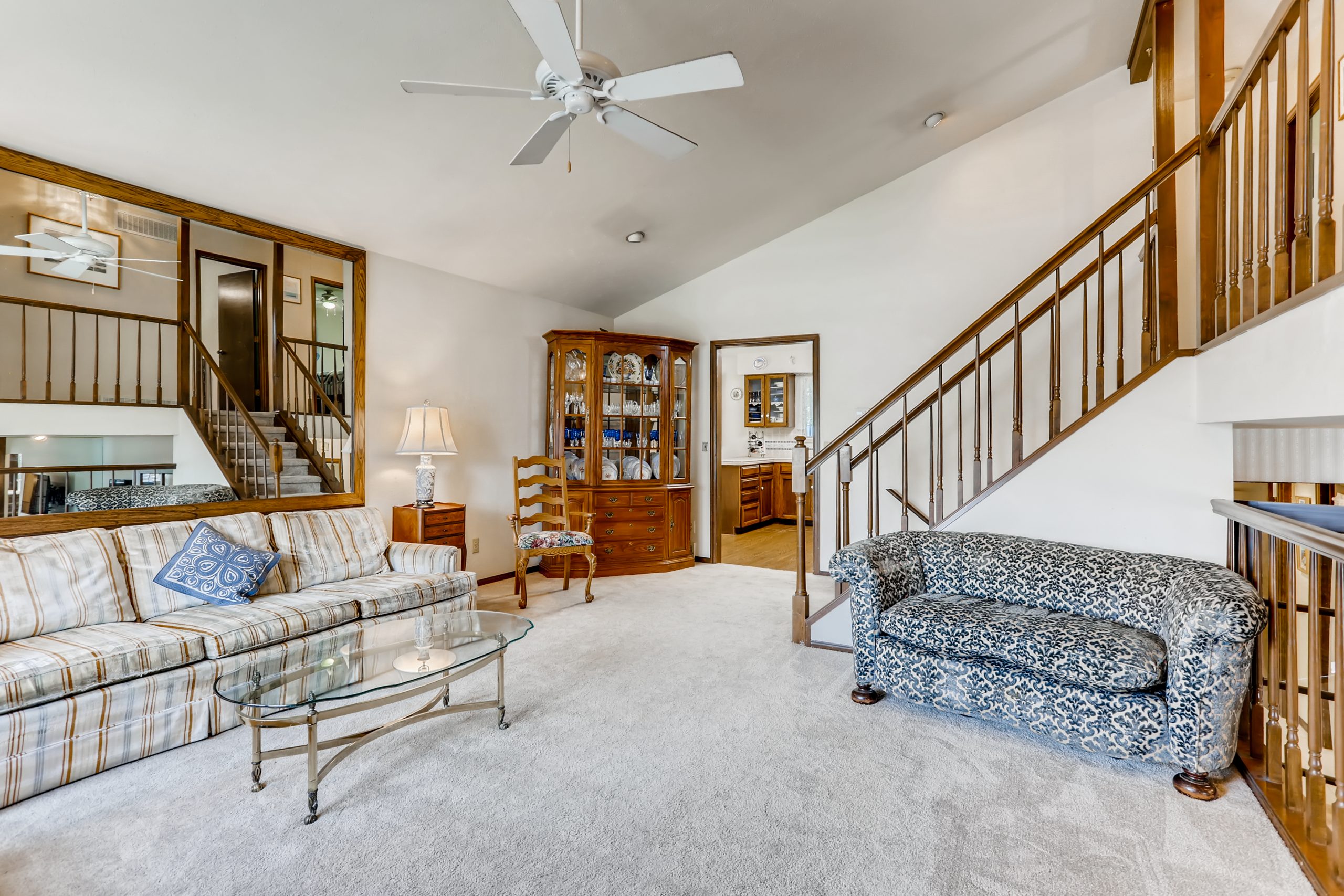
Living Room
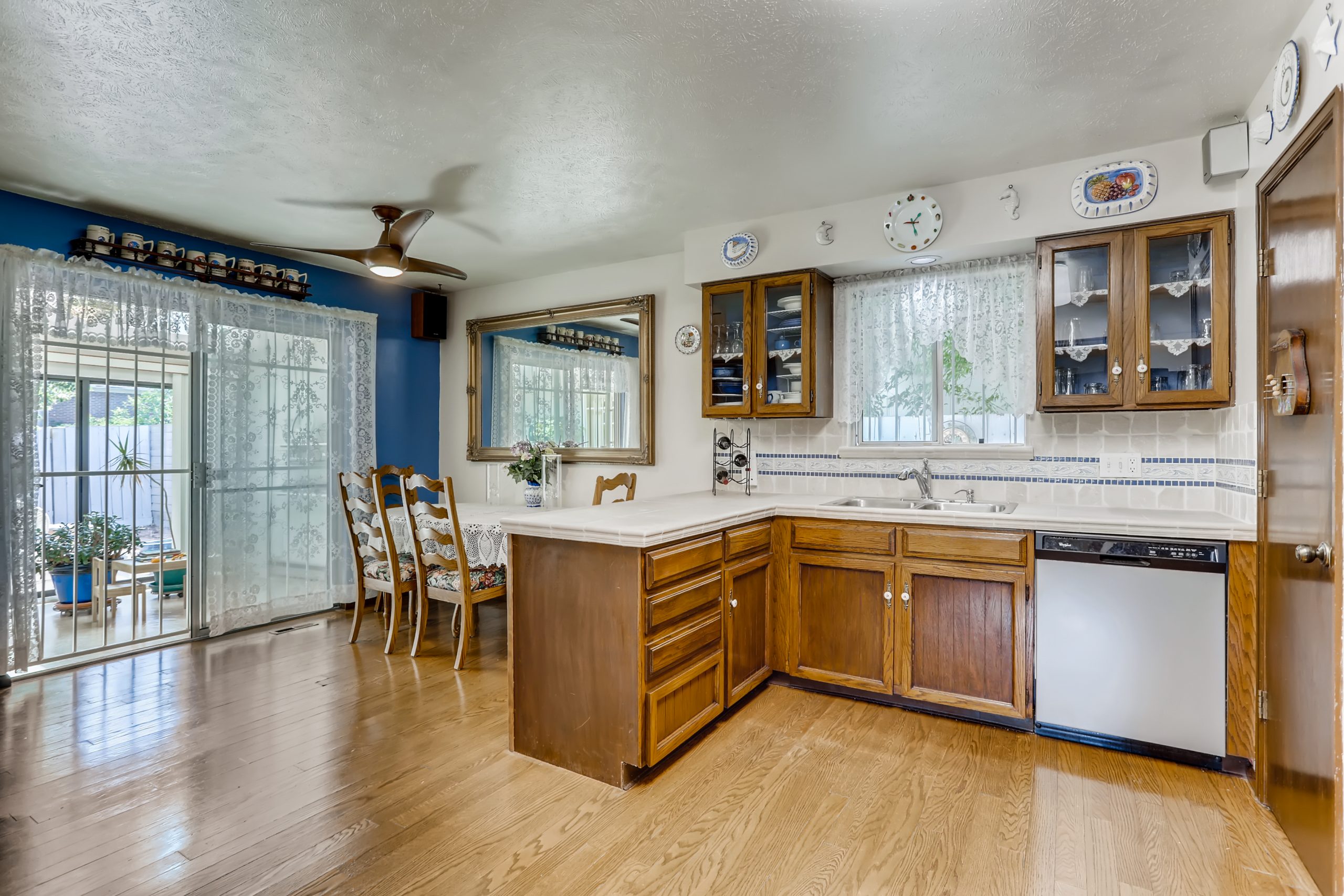
Kitchen
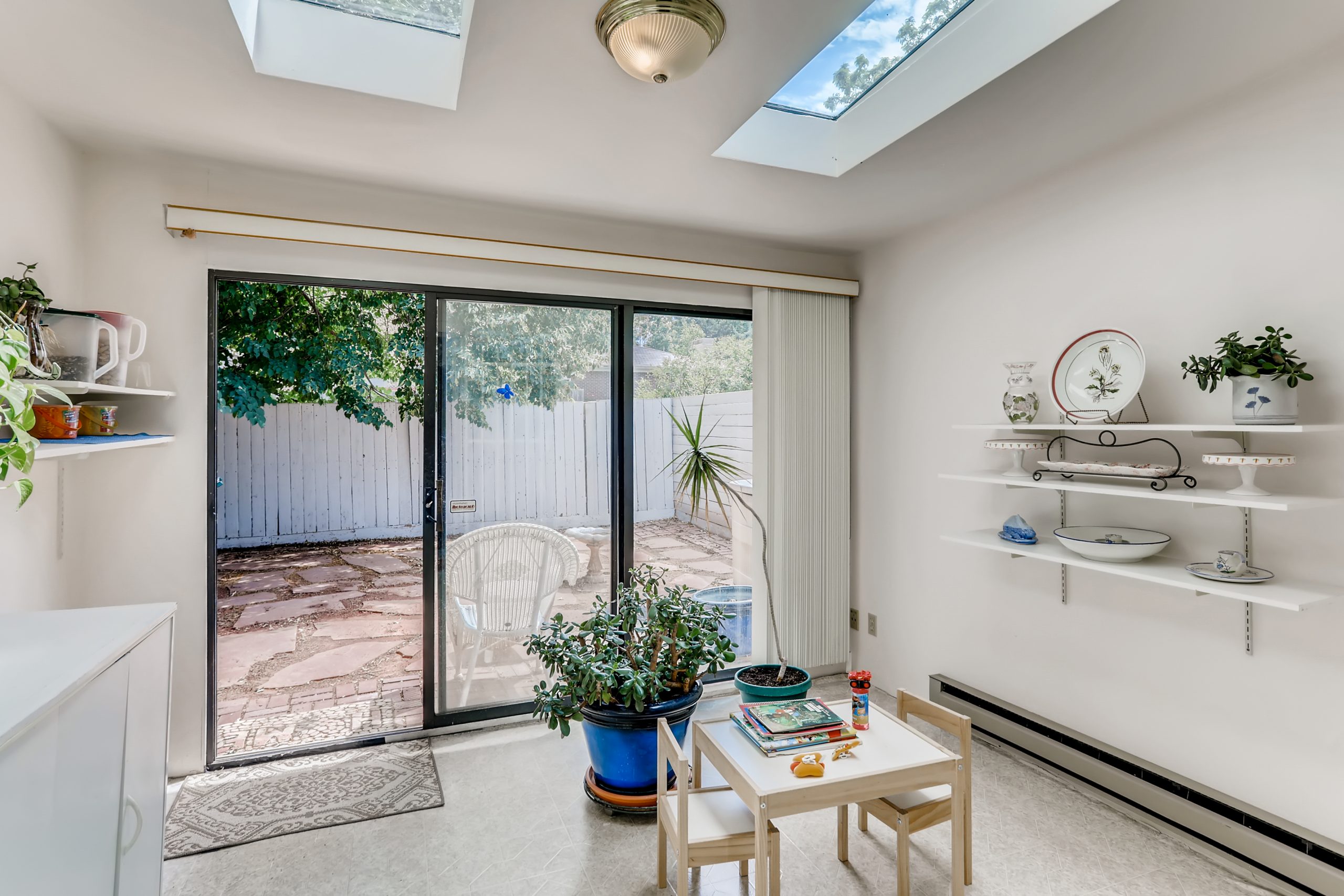
Sunroom
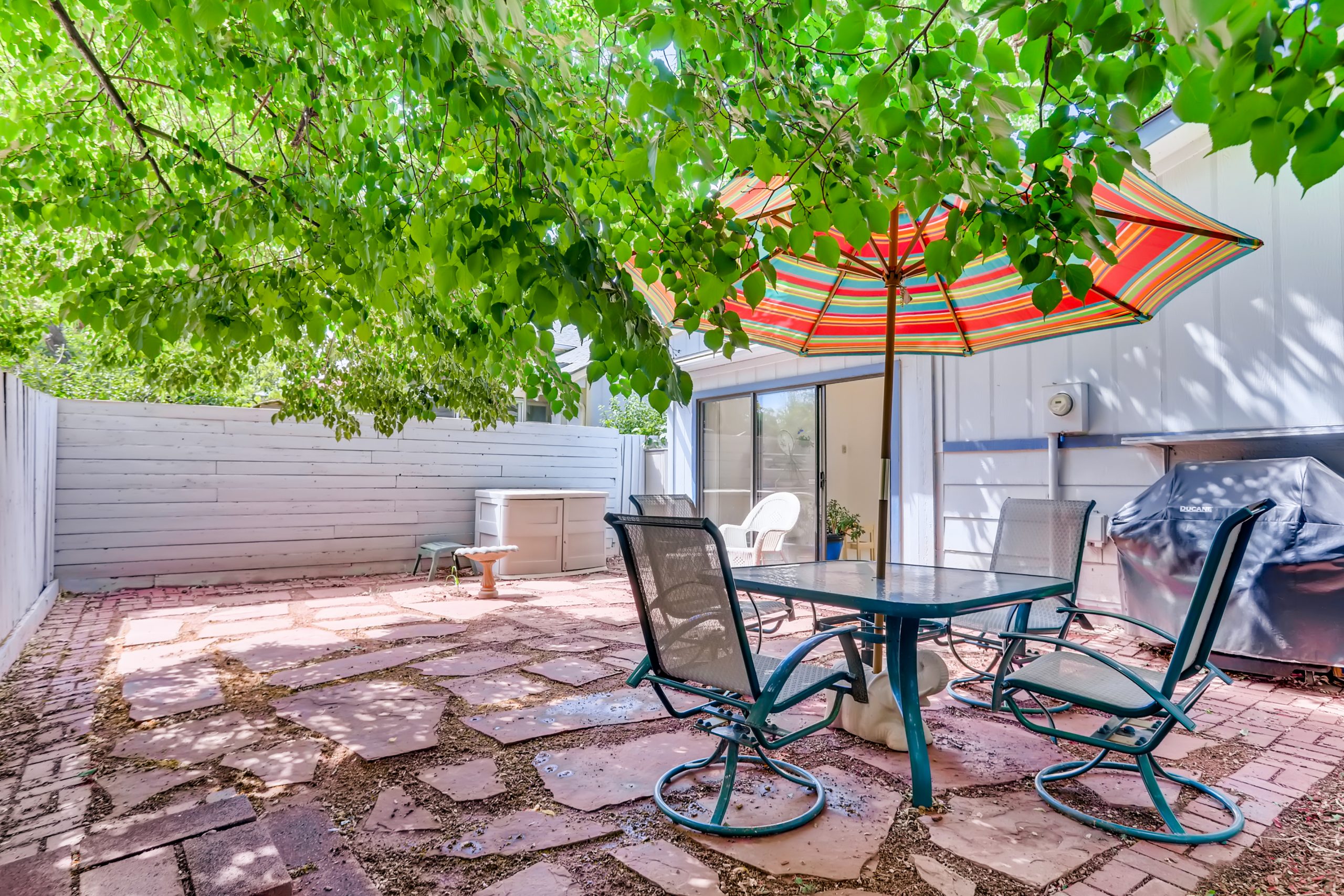
Patio
Water Valley Oasis!
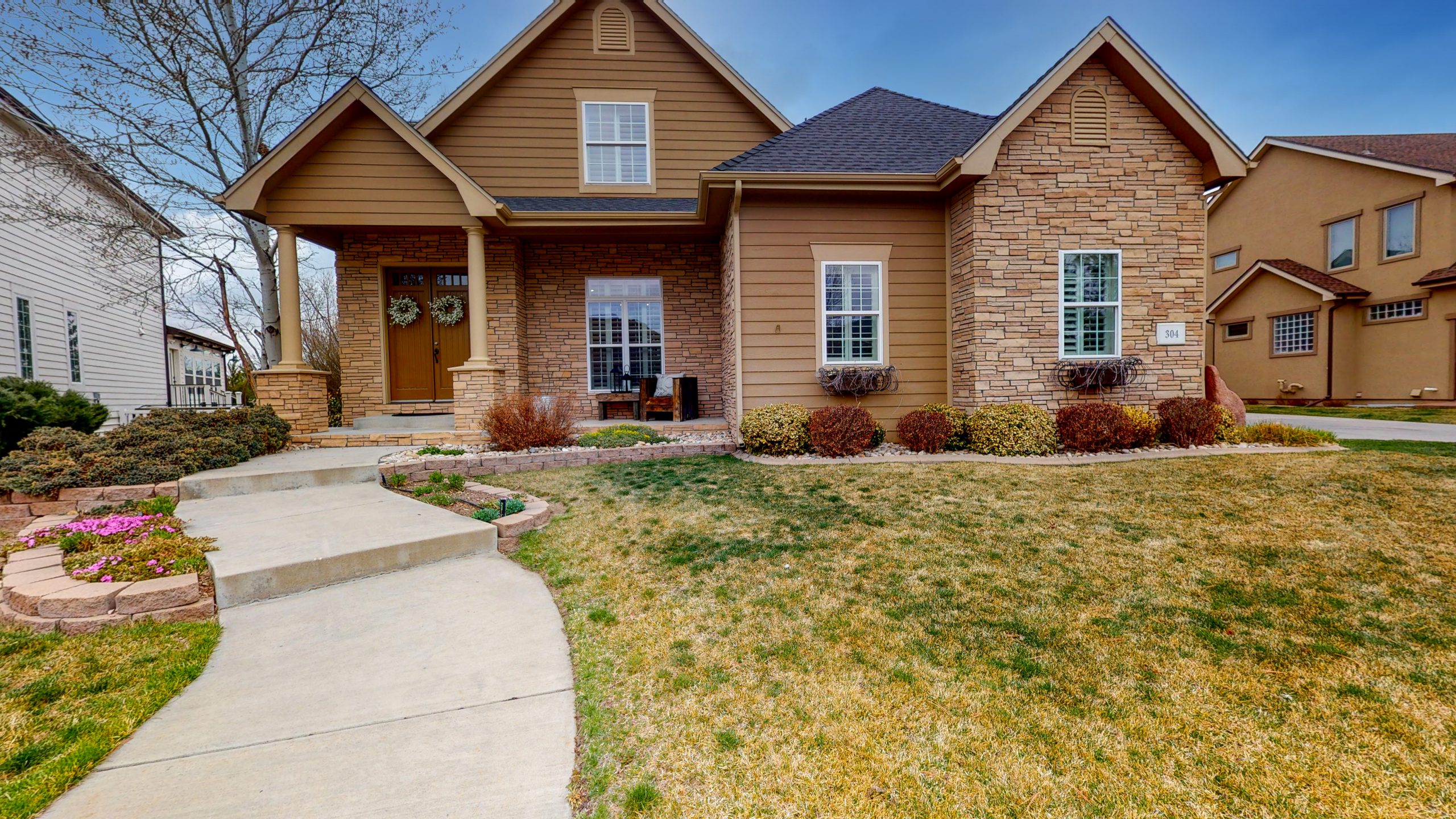
RARE OPPORTUNITY IN WATER VALLEY! Enjoy resort-style living every day in your gorgeous, fully updated custom home in Water Valley North. 304 Habitat Cove Windsor is host to a gourmet kitchen, boasts a 10 ft. island, SS appliances, 5 burner gas range and an additional serving bar perfect for entertaining. With an open floor plan, main floor office, separate dining room, and high-end finishes throughout, this is a home to be proud of! Sitting on the largest lot on the street, the backyard oasis has mature landscaping that makes a perfect place to unwind after a busy day at the lake or on the golf course. Put all the toys away in the 4th Car/RV garage with 495 sq. ft. and an 11 ft. door. Upstairs you will find a large primary retreat with a recently updated 5-piece bathroom with high-end finishes. 2 additional bedrooms, a Jack and Jill bathroom, and an upstairs laundry room. Additional family/rec room in the basement, 2 additional bedrooms and a bathroom. Room for everyone to enjoy! Make this beautiful home yours! Contact Kim Friesen at (970) 396-7689 for your private showing for more information or click the link below for more details.
Spacious Beauty!
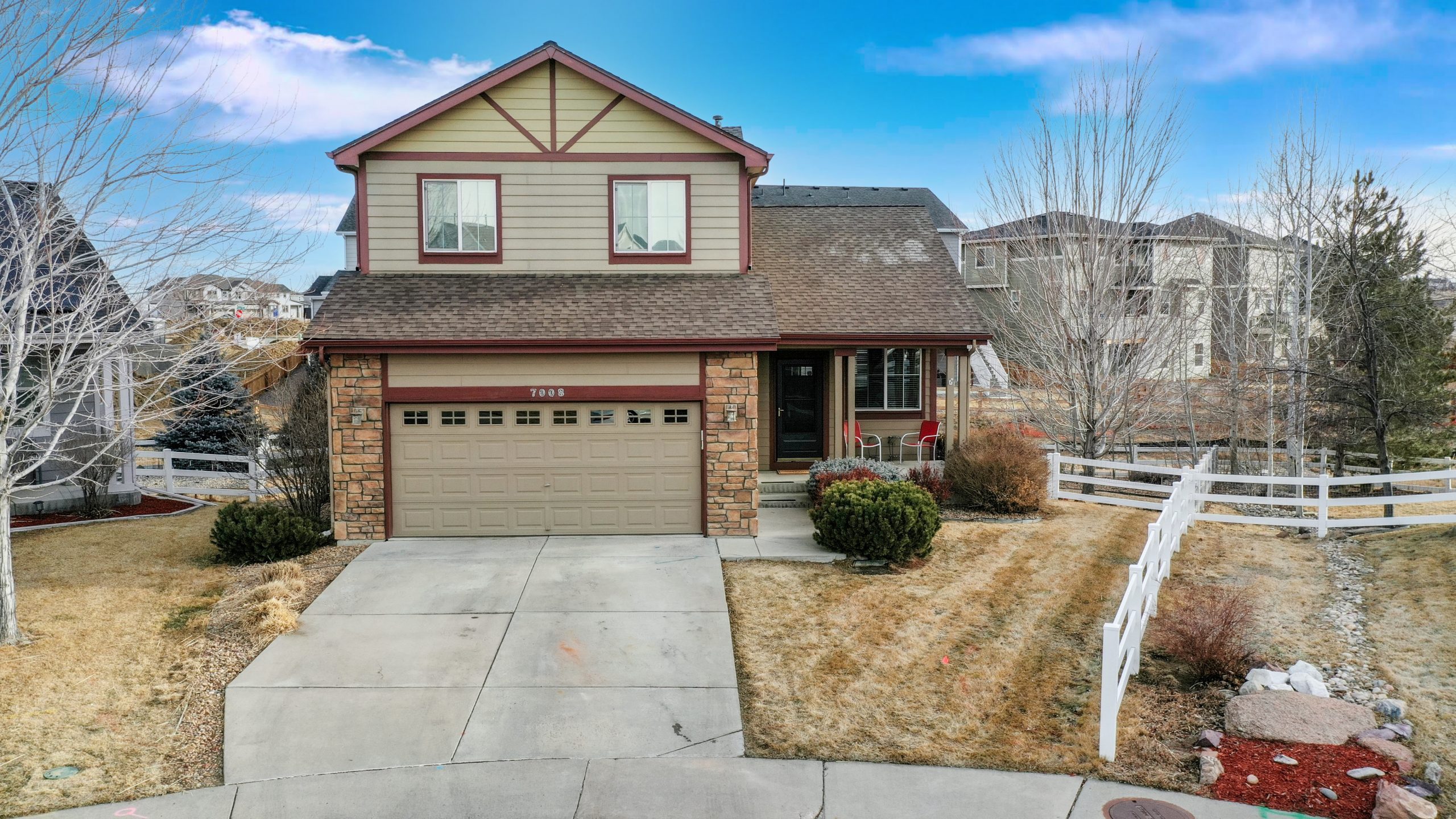
Warm and inviting, 7008 Shangri-La Ct Fort Collins, CO is a 3-4 bed, 4 bath, 2-story with exceptional upgrades to include bright open floor plan, beautifully finished basement, vaulted living room, extensive hardwood floors, pantry, gas fireplace, en-suite master bath, upgraded lighting w/dimmers, wired for 5.1 surround sound speakers, Trex-type deck, backs to green belt, SW facing driveway, quiet Cul-de-sac, storage shed, fenced yard, sprinklers, central A/C, covered porch and enjoy area pool, clubhouse, tennis court, separate park. Contact Angie Clauser at (970) 590-9860 for your private showing for more information or click the link below for more details.
Bright, Open & Spacious
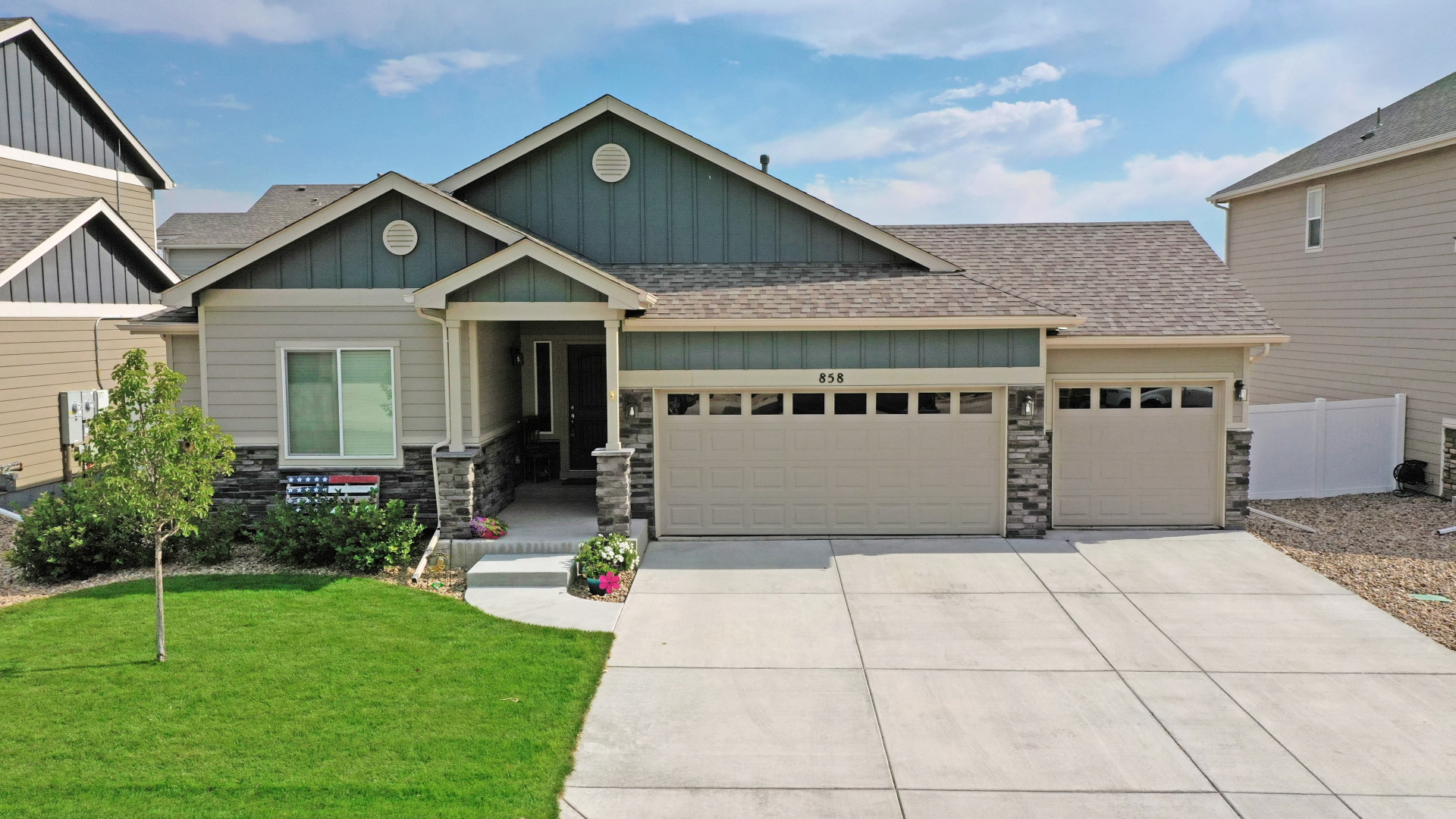
Welcome to 858 Shirttail Peak Drive in Windsor! This beautifully maintained 2017 ranch-style home in the desirable Winter Farm neighborhood. Just like a new construction model home w/out the price! Back landscaping complete with window well covers and all window coverings included. This home boasts an open, bright floor plan w/ 5 bedrooms, 3 bathrooms, oversize 3 car garage, and an expanded back patio perfect for hosting BBQs in the backyard abutting a peaceful greenbelt. Upgraded finishes throughout including hardwood floors, stainless steel appliances, and tile floors and granite countertops in bathrooms. The fully finished basement features a huge family/rec room with plenty of natural light from the oversize windows and a great amount of storage. Enjoy being just minutes from downtown Windsor and Windsor Lake, the park down the street, walking trails and open spaces throughout the neighborhood this home offers year-round enjoyment! Contact Meaghan Nicholl at (970) 497-9045 for your private showing for more information or click the link below for more details.
Amazing House in the Heart of Windsor!
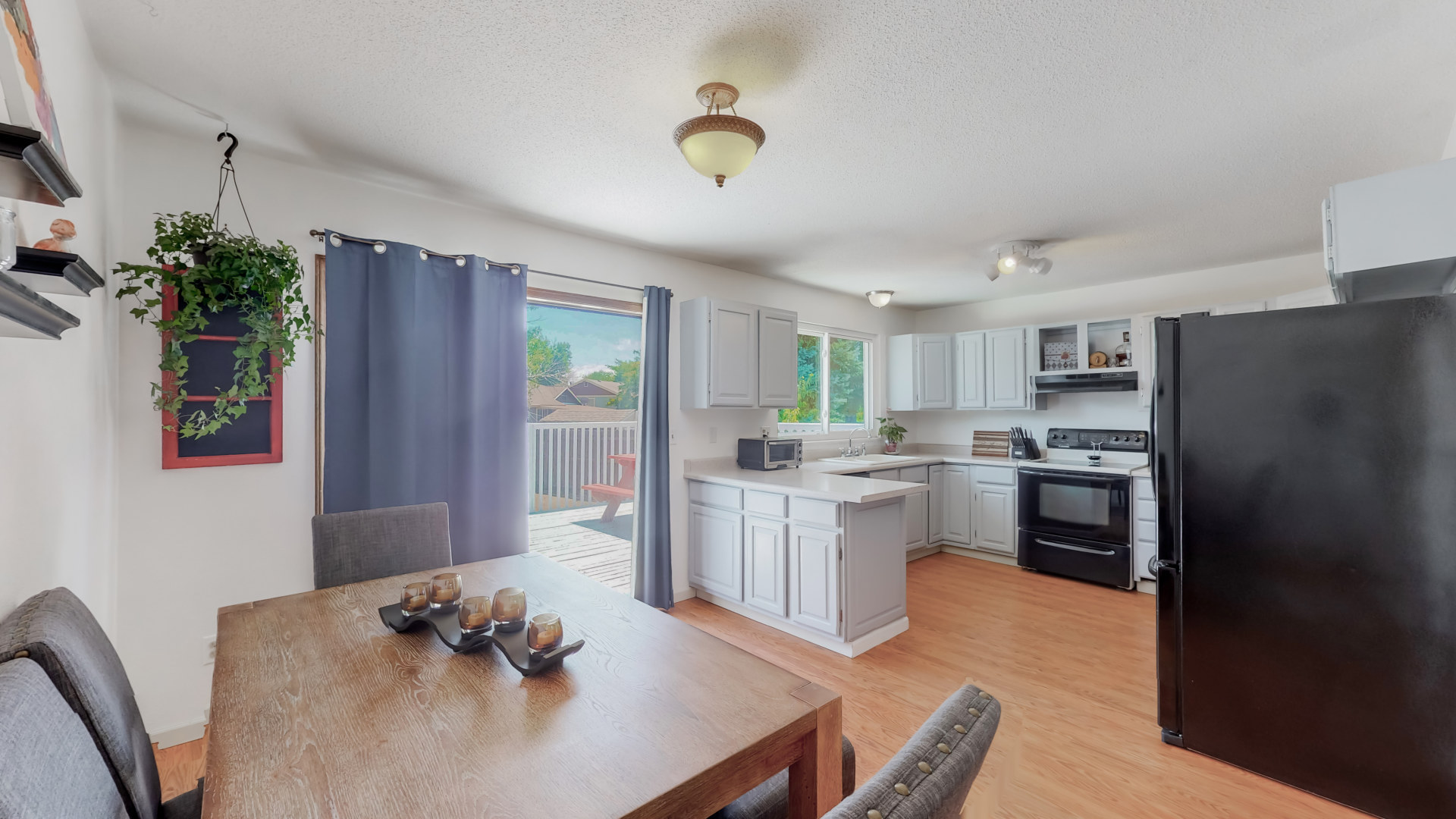
Welcome home to this wonderful tri-level house in the heart of Windsor! This 3 bedroom, 2 bathroom home sits on a large lot with NO HOA, no metro district, and is within walking distance of Windsor Lake, schools, local restaurants, parks, the library and so much more. Enjoy the open floor plan highlighted by the natural light, vaulted ceilings, and a beautiful brick wood-burning fireplace! Brand new stainless steel dishwasher just installed in July 2020. A two-car garage, additional space on the side of the driveway with fresh gravel, an expansive backyard with endless opportunity and a large deck, can guarantee you will have plenty of space! Providing charming curb appeal, a welcoming front porch, and easy access to major highways. Contact Meaghan Nicholl at (970) 497-9045 for your private showing.
Beautiful Ranch Style Home in Severance!
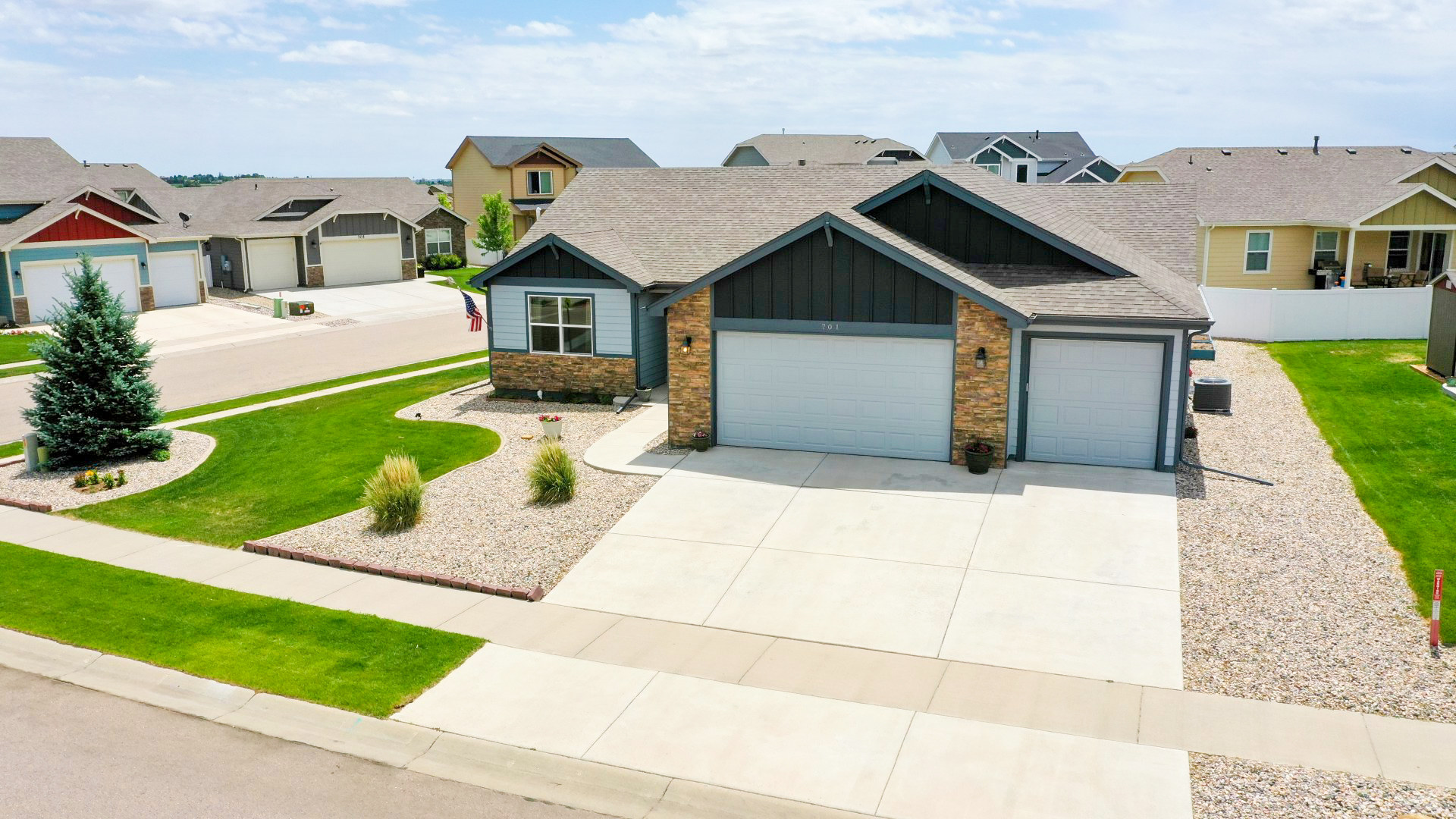
Well-maintained, well-built Norco Construction at 701 Ponderosa Drive in Severance with 3,148 sq/ft 3 bed, 3 bath, 3 car garage ranch style home located in the NO METRO TAX DISTRICT, low HOA community of Sunset Ridge. This custom-built home has an open floor plan with vaulted ceilings and scratch resistant hardwood floors throughout the living room and kitchen. In addition to the beautiful granite countertops and tile backsplash, the kitchen offers plenty of space for seating, as well as storage with the large pantry. The master bathroom has a custom over-sized walk-in shower, large double sink vanity, and walk-in closet. A fully carpeted and insulated basement with 1/2 bath has egress windows for easy conversion. Sitting on a large corner lot, this home offers two backyard patios, custom planter boxes, and mature landscaping. The majority of both the interior and exterior are freshly painted, making this home move-in ready! Contact Justine Marx at (970) 775-4030 for your private showing for more information or click the link below for more details.
https://windermerewindsor.com/listing/110986289
Luxury Home in Timnath Ranch Preserve!
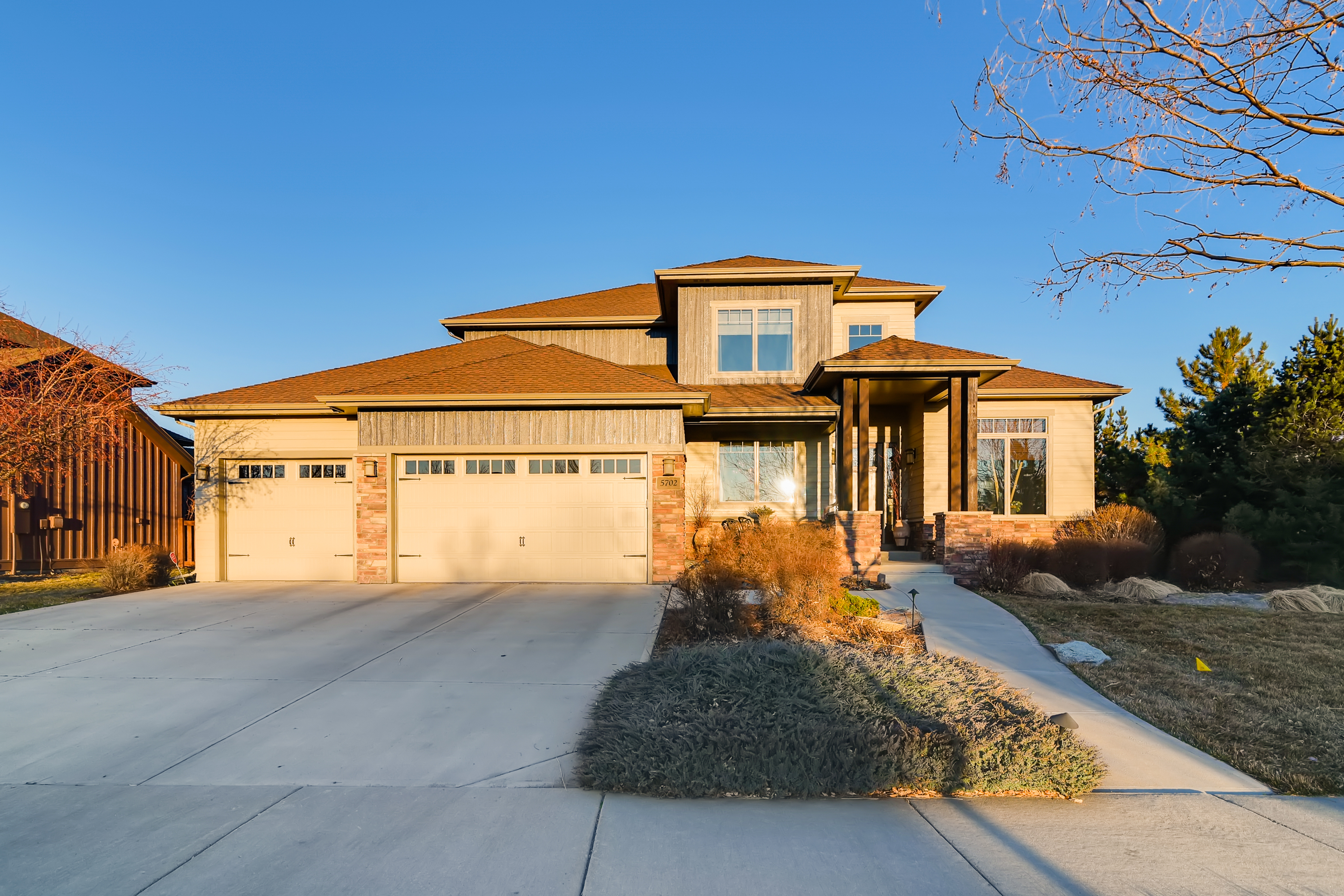
Former Sage Homes model home at 5702 Shepherd Street at The Preserve in Timnath Ranch in Timnath now for sale. Dramatic floor plan with main floor master and superb craftsman styling. Loaded with luxury finishes & upgrades throughout. Open floorplan with huge vaulted ceilings, built-in cabinetry & hickory floors. Gourmet kitchen and formal dining room with ceiling beams. Study with built-in desk and fireplace right off the entry. Luxury master bath with a phenomenal shower, heated floors & jetted tub. Upstairs you’ll find 3 bedrooms, 2 full baths & a large loft. The finished basement features another bedroom, bathroom with heated floor, kitchenette, spacious rec room and a large workout/flex room. There’s even a cool secret hideout for the kids! Enjoy the over sized 3 car heated garage with built-in storage. The home sits on .31 acres and has a fantastic backyard patio with outdoor cooking area, pergola & fireplace. Wonderful neighborhood with Bethke Elementary, parks, pool, clubhouse & trails. Don’t miss this one! Contact Aaron Pearson at (970) 646-3035 for your private showing for more information or click the link below for more details.
Beautiful Two Story Home in Loveland!
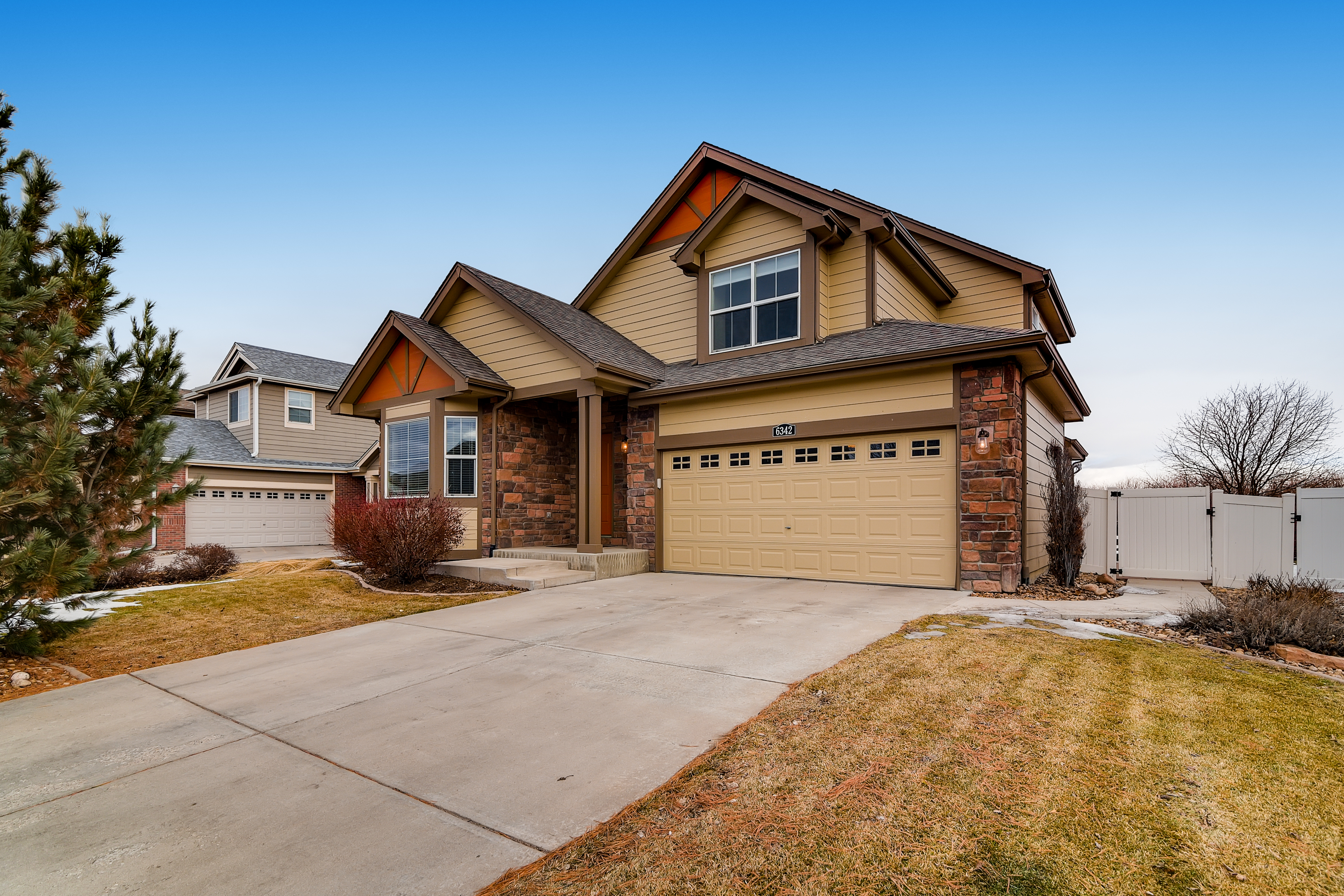
Welcome home to 6342 Sea Gull Circle in Loveland at The Waterfront at Boyd Lake with lake access, boat ramp, sandy beach, park and volleyball! Enjoy relaxing on the back patio next to open space on this quiet street. Beautiful 2 story boasting vaulted ceilings, open floor plan, hardwoods, featuring main floor ensuite master bedroom with newly remodeled luxurious 5 piece! Kitchen has upgraded maple cabinets & a large island. Main floor laundry, study/office, plus 2 bedrooms with Jack & Jill bath and loft upstairs. Large basement with plumbed in bath to expand. Walking distance to the neighborhood park or lake. Contact John Taylor at (970) 541-1003 for your private showing for more information or click the link below for more details.
 Facebook
Facebook
 X
X
 Pinterest
Pinterest
 Copy Link
Copy Link
