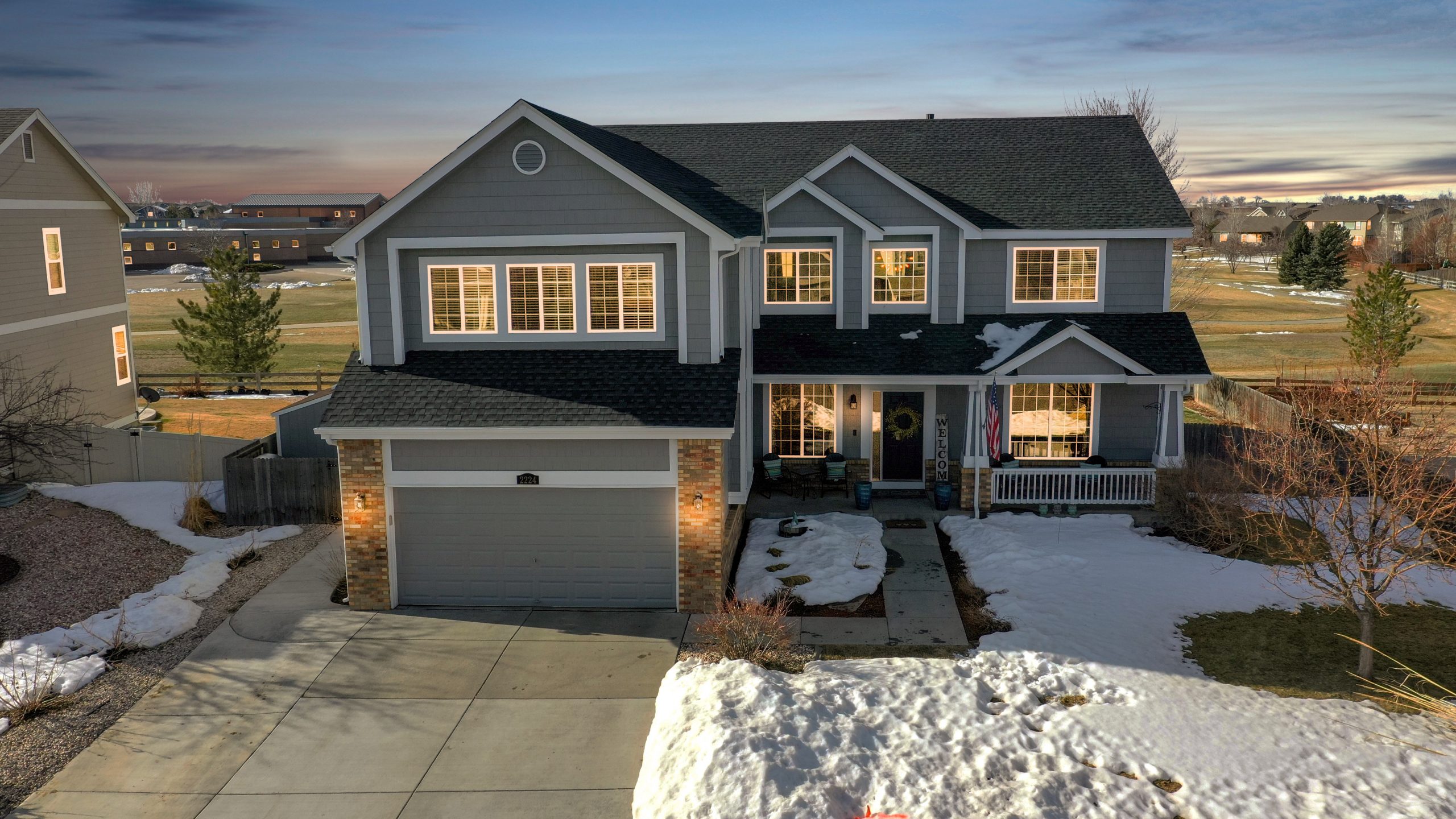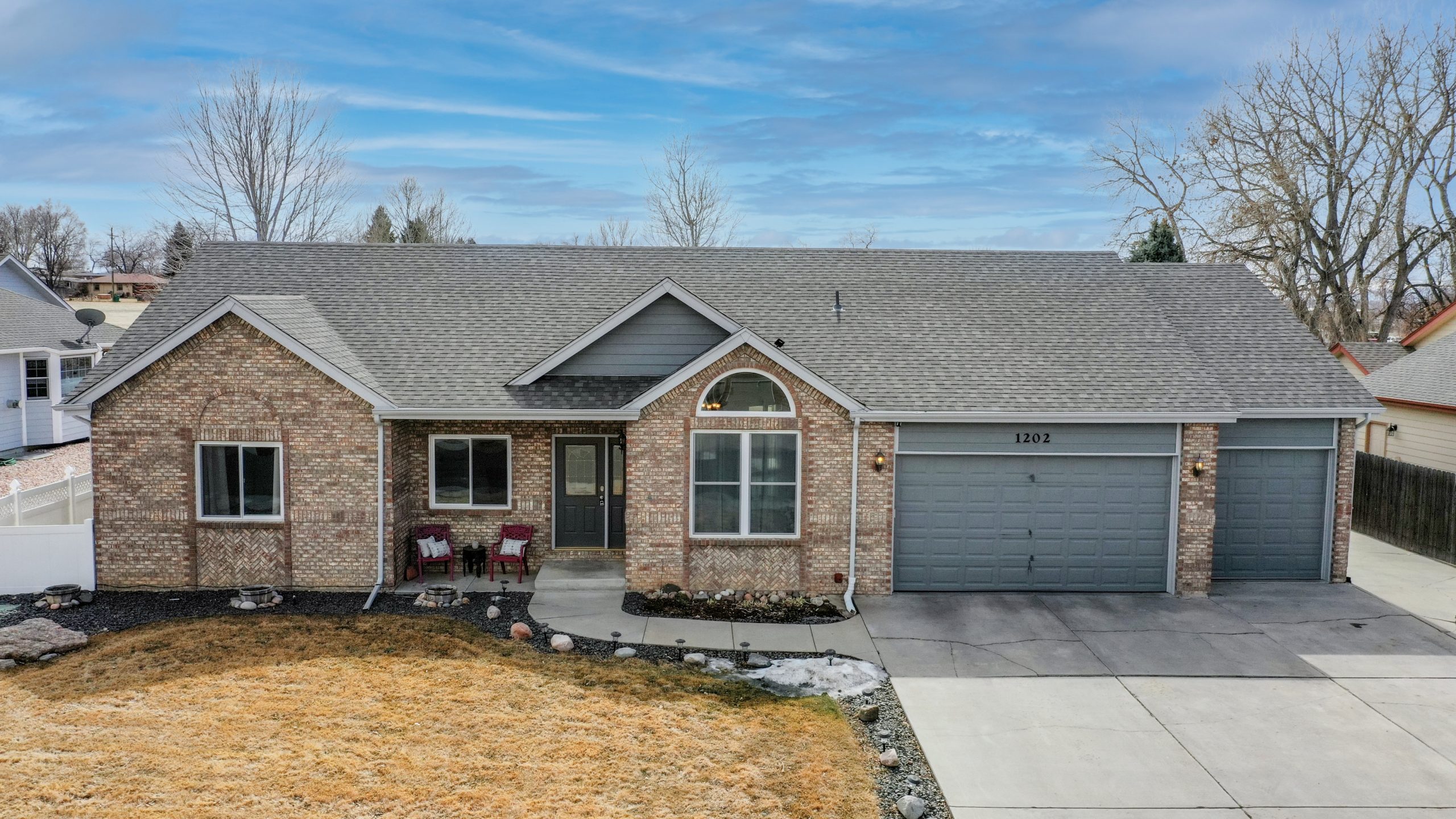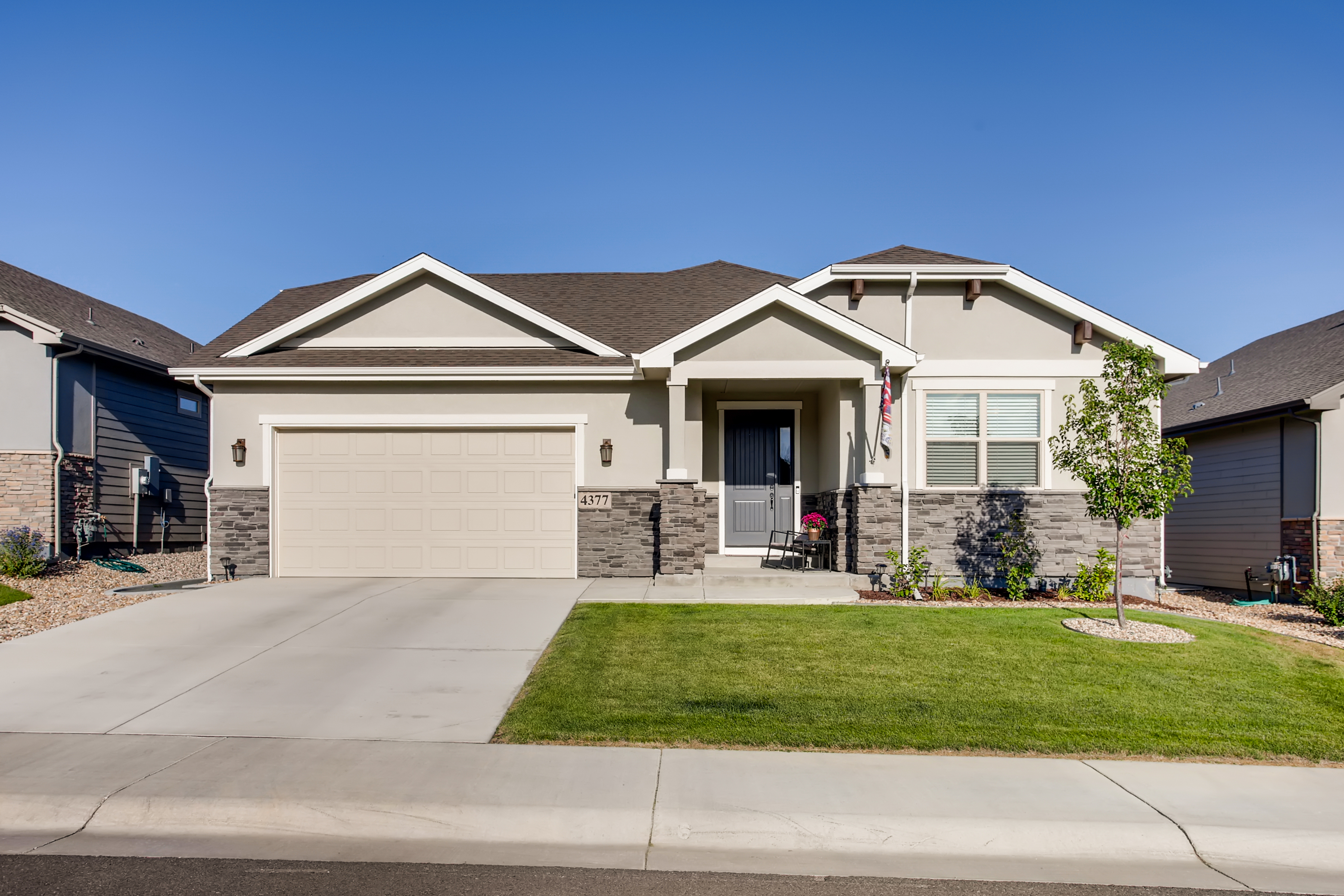Johnstown Beauty!

Welcome home to this beautiful, well-maintained, updated home in Johnstown area. 2224 Black Duck Avenue backs to an open field, so no worries about someone building behind you. Your new home gives you hardwood floors throughout the whole main level, updated kitchen and bathrooms, gas stove, double ovens, formal dining and living room, 5 total bedrooms; one junior en-suite bedroom, one on main level that could be used as an office, 4 total bathrooms: 5piece master, a gas fireplace, loft plus another bonus room above the garage, 2 A/C’s, shed with electricity, 2021 roof, exterior paint 2018, washer/dryer stay, and so much more. This is a must-see home and will not last. Contact Suzanne Ekeler at (970) 590-4841 for your private showing for more information or click the link below for more details.
 Facebook
Facebook
 X
X
 Pinterest
Pinterest
 Copy Link
Copy Link

